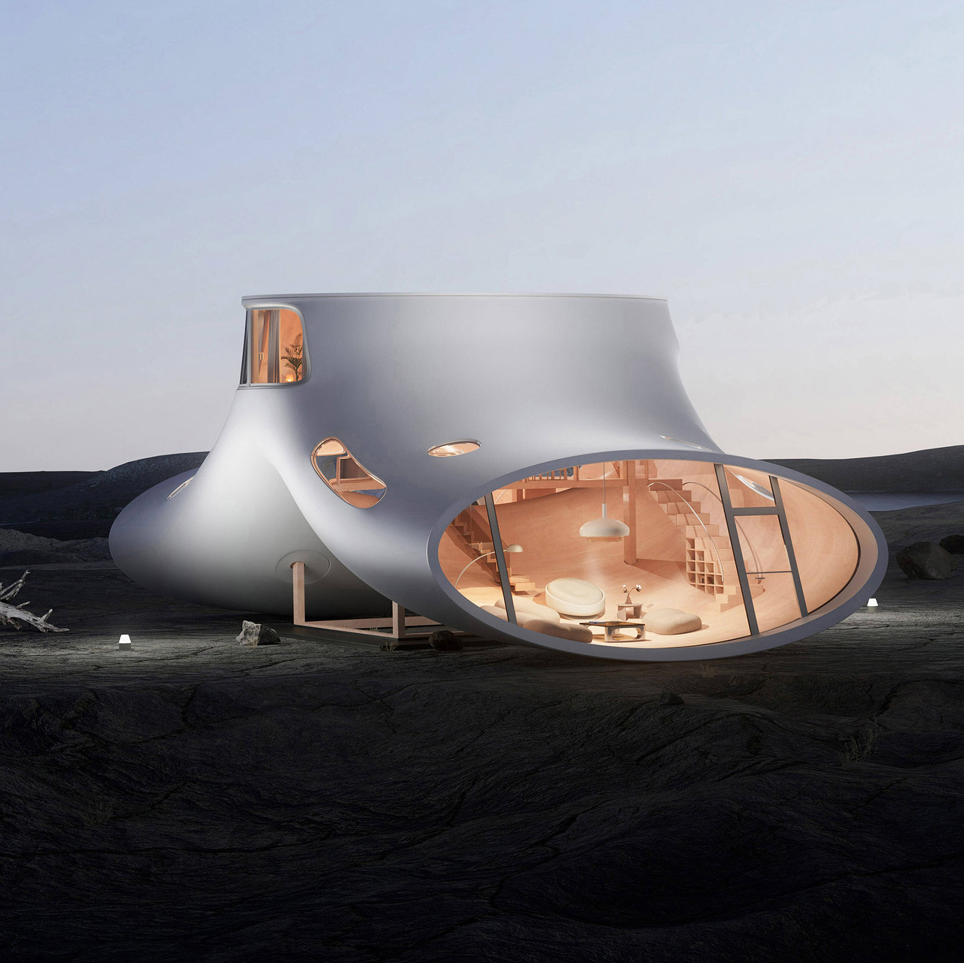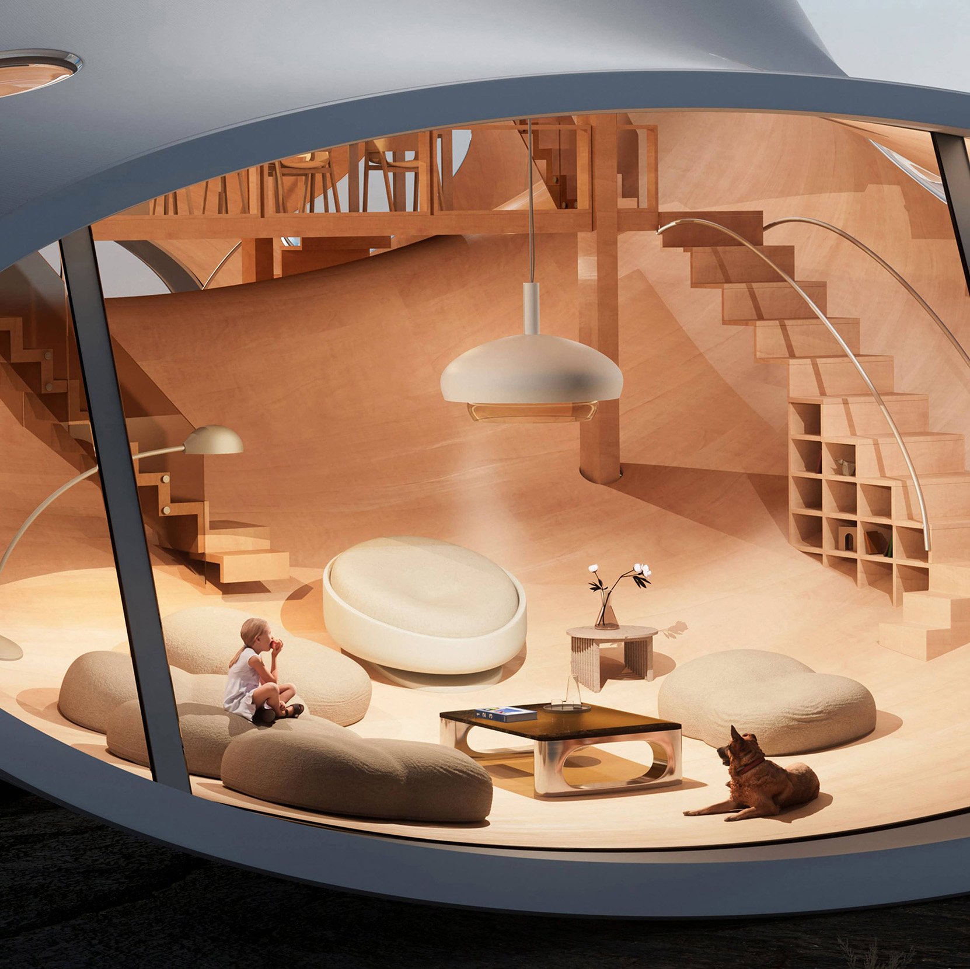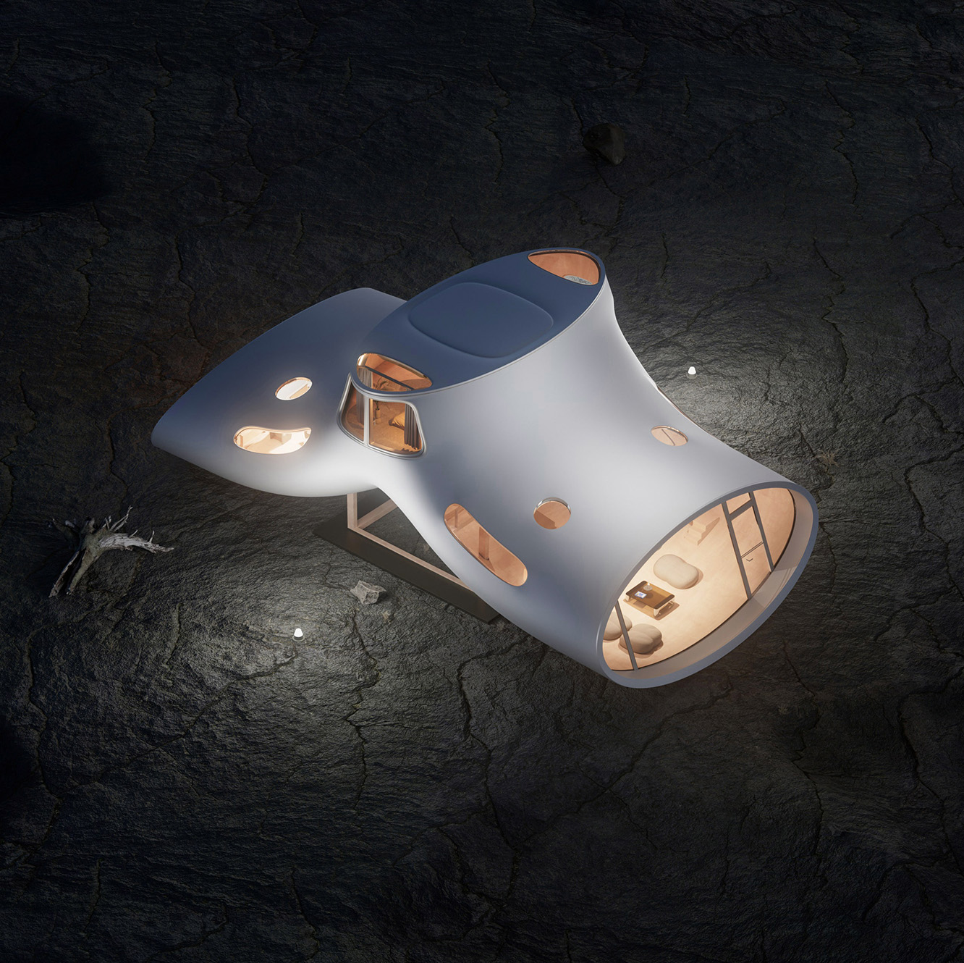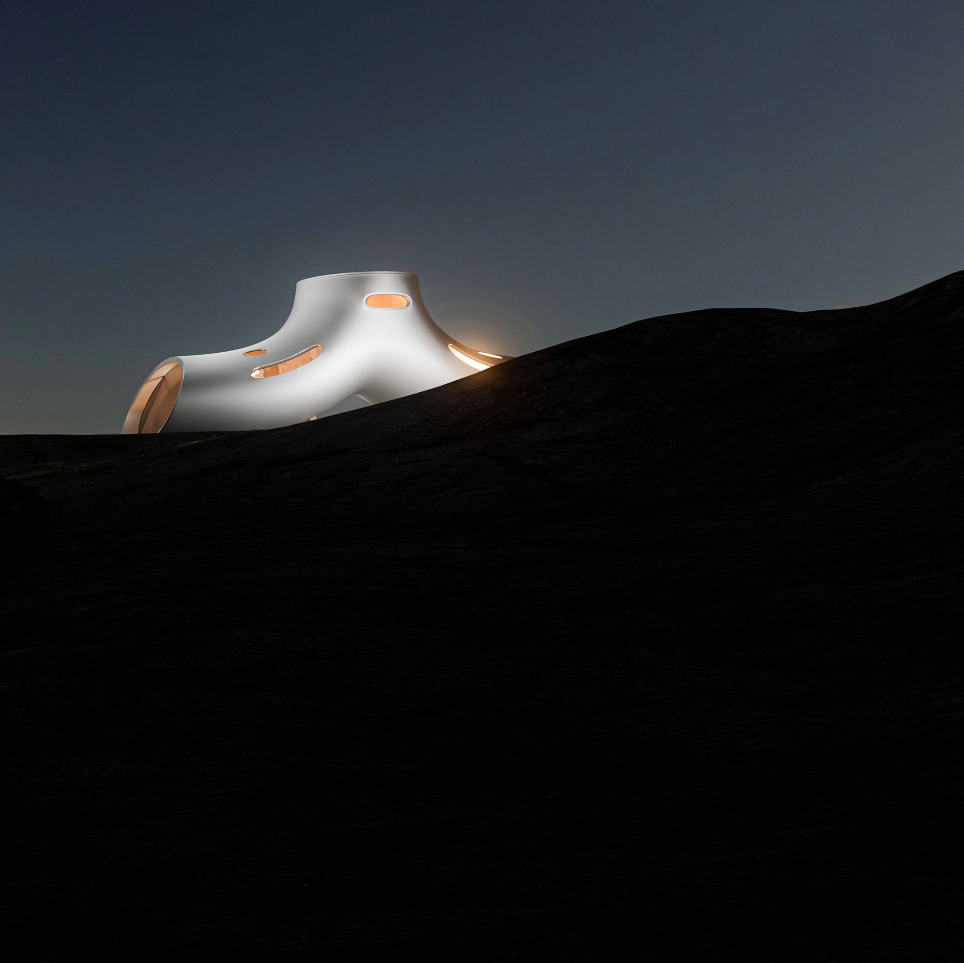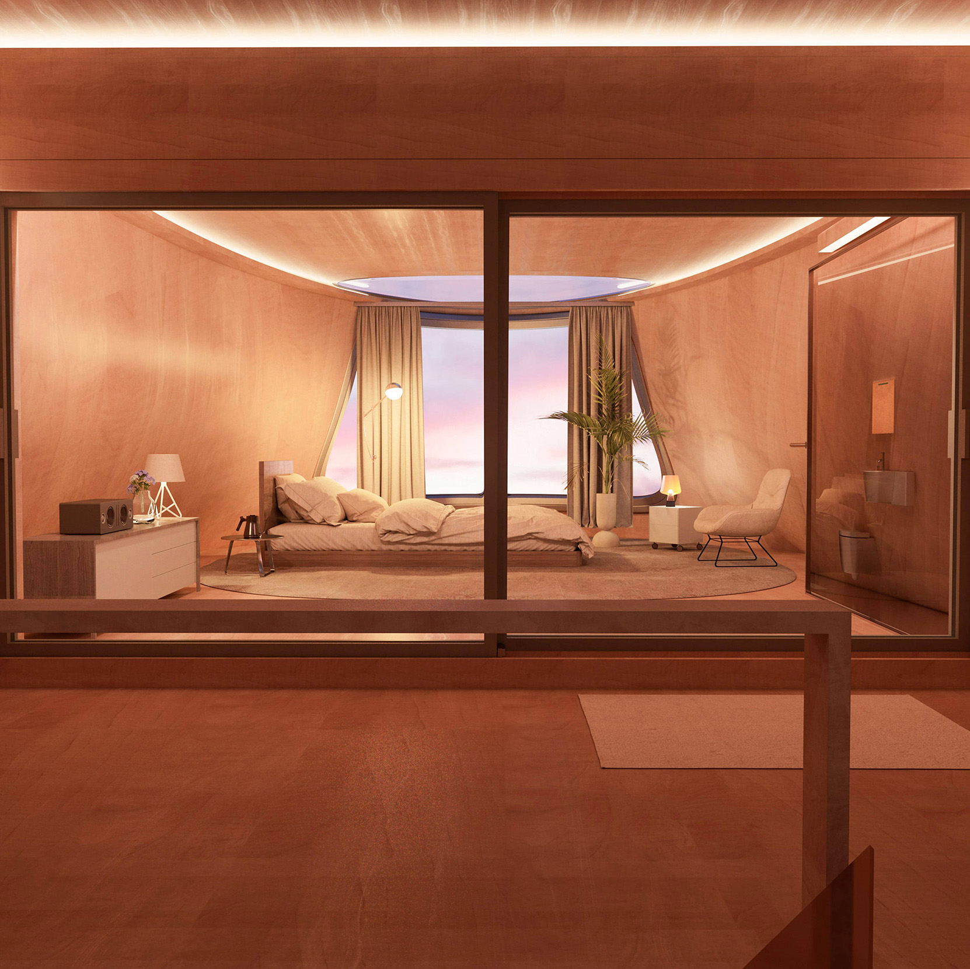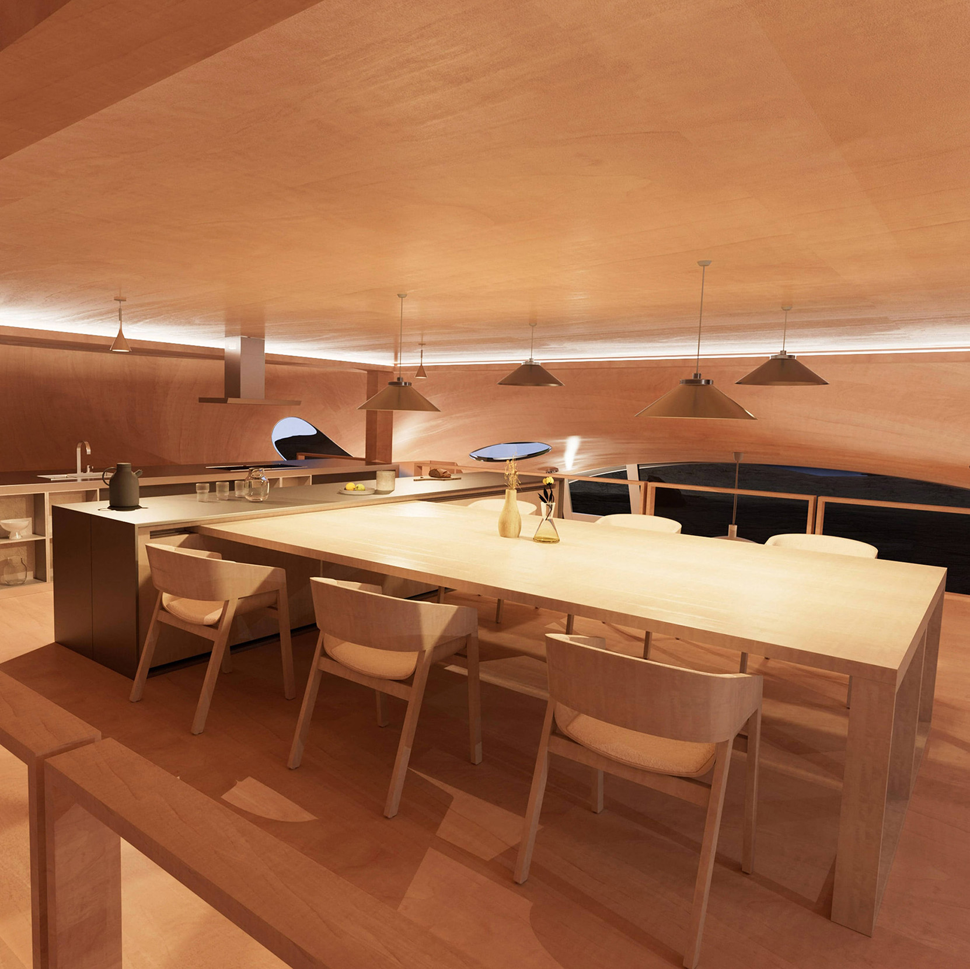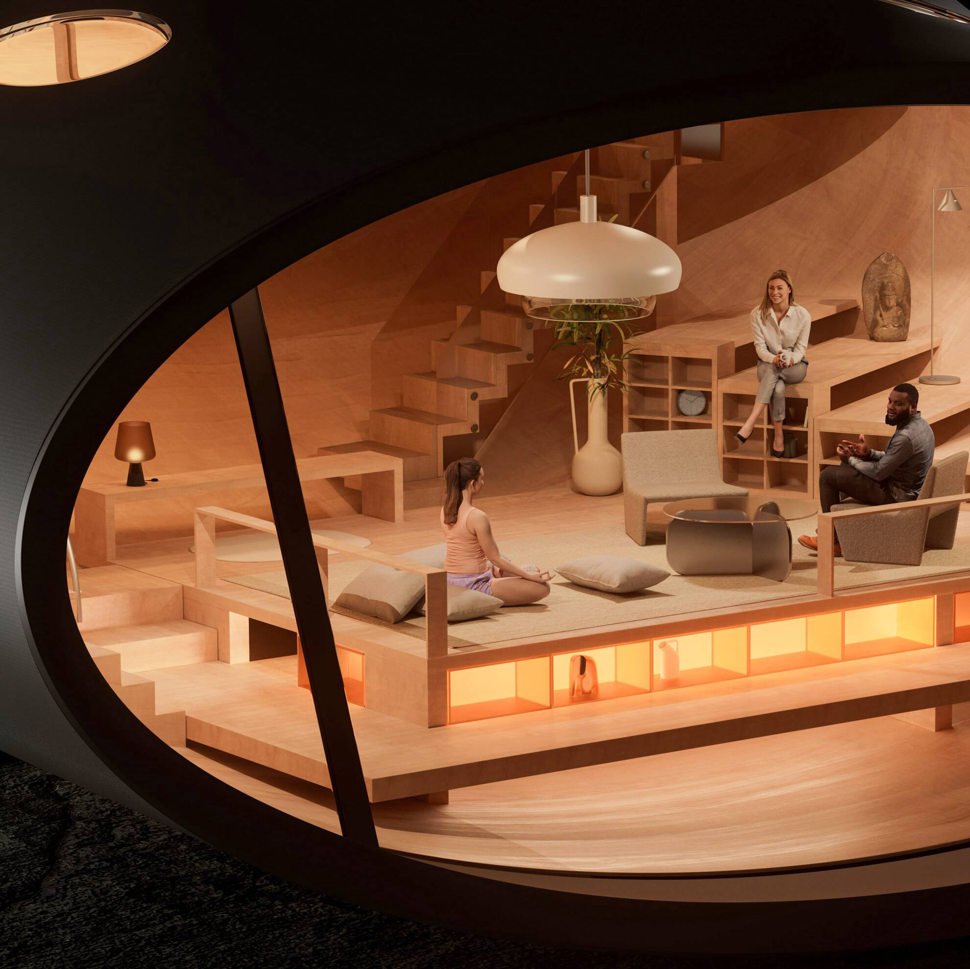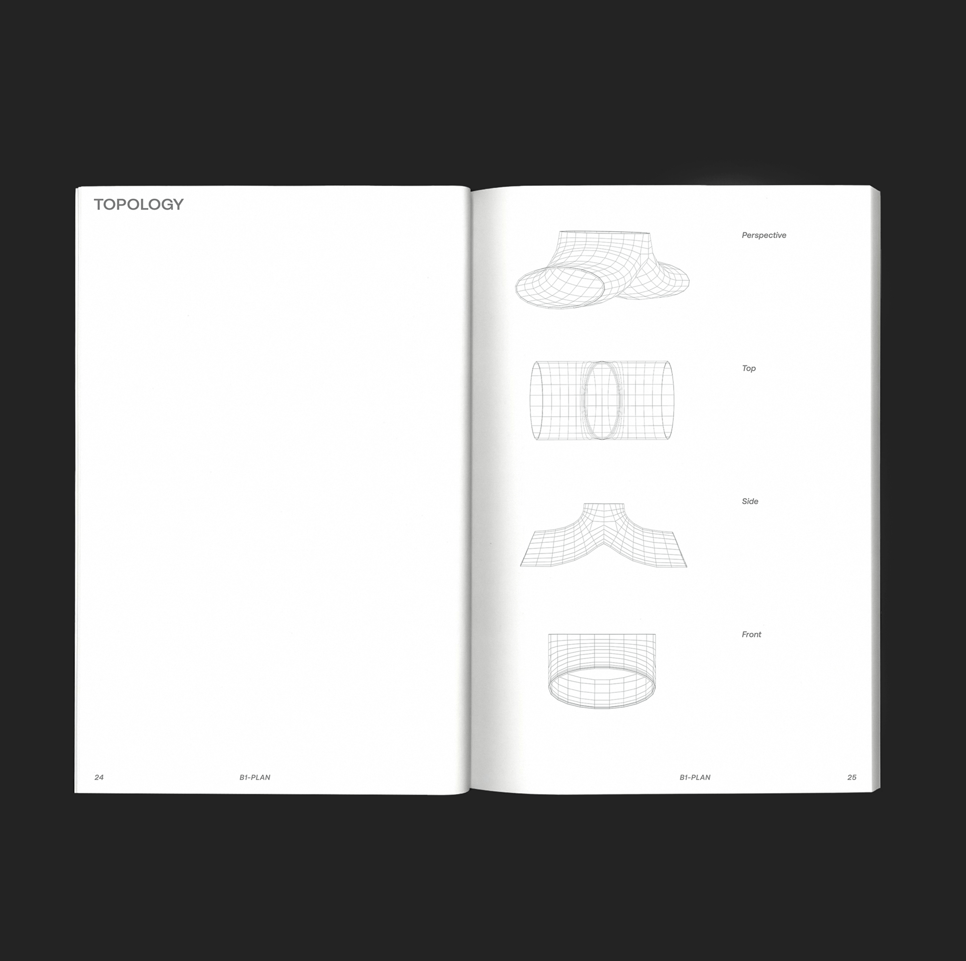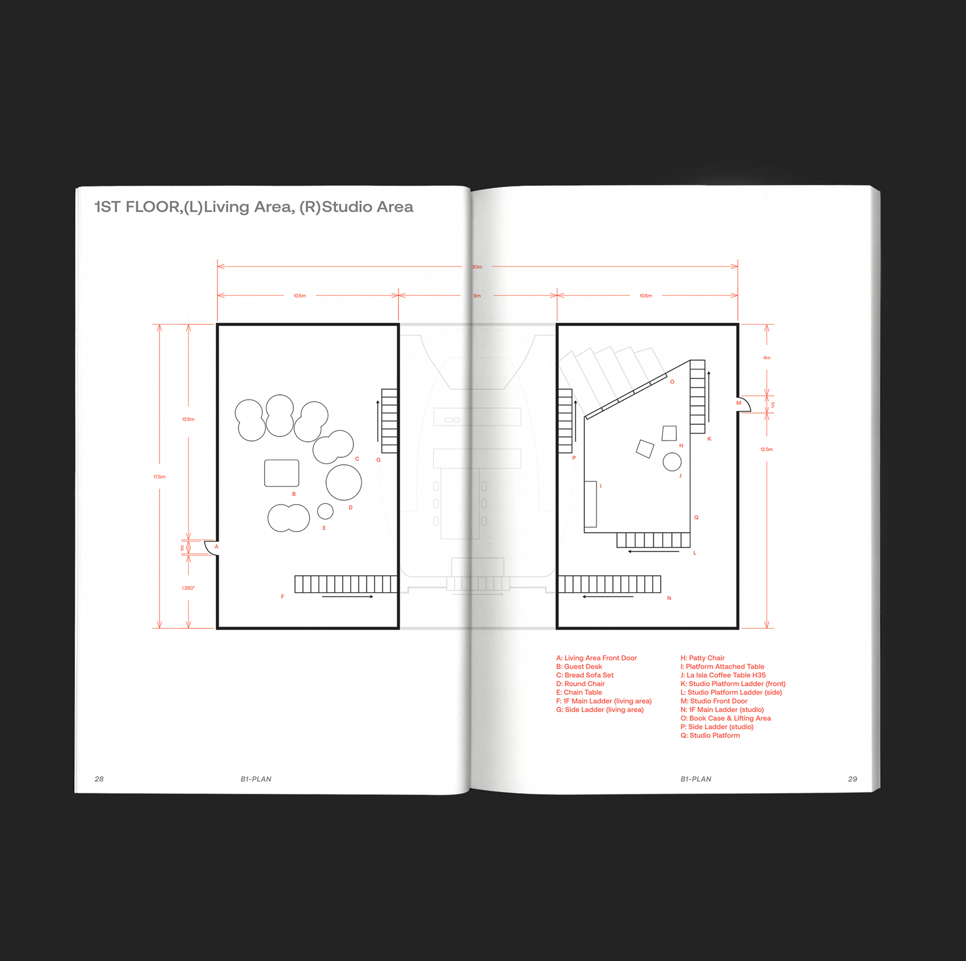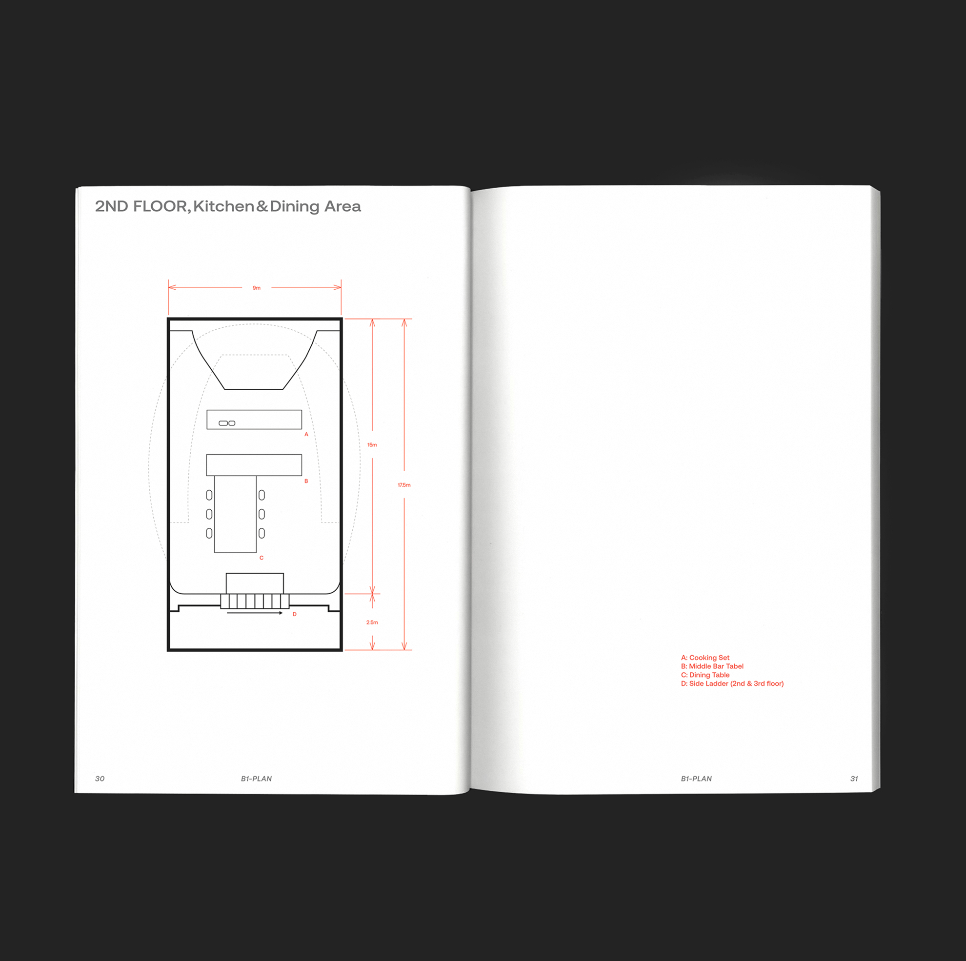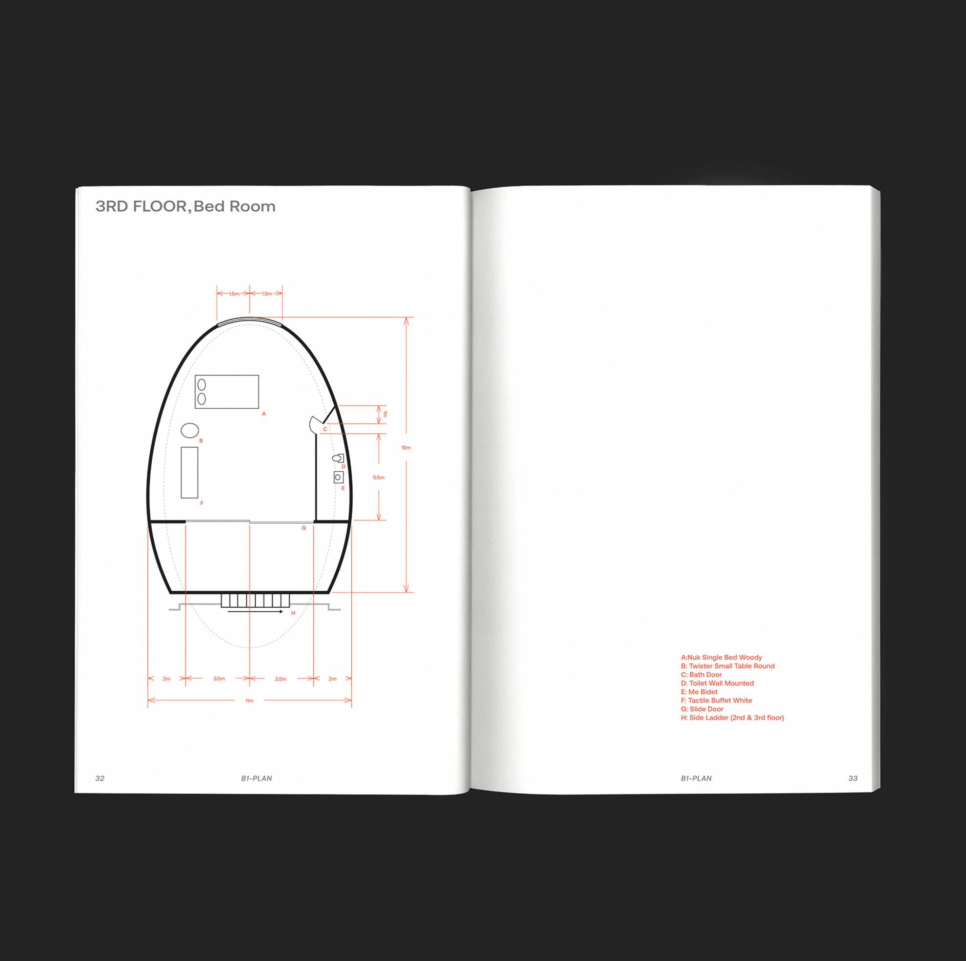The Root House explores a futuristic living concept by expanding possibilities in outdoor spaces. Architecture, interior design, branding, and landscape play crucial roles in this project.
In most traditional residential layouts, visitors follow a linear path starting from the yard and passing through the main entrance, living room, bedrooms, and study areas...
Inspired by the underground root systems of plants, The Root House symbolizes the support and connection provided by roots. The main objective of The Root House is to establish a parallel space that functions similarly to the transport capabilities of plant roots, encompassing aspects of life, health, work, and learning. By reducing the distance from the entrance to the interior areas, the internal usable space of The Root House is expanded. Minimizing the presence of walls promotes stronger connections between different parts of the house. This design approach enhances the flow and integration of living spaces, creating a harmonious and creative environment for residents.
系屋通过在户外空间中开拓可能性,探索一种近未来的居住方式。建筑、室内设计、品牌和景观在这个项目中都起着重要作用。
在大多数传统住宅布局中,访客沿着线性路径前进,从院子开始,经过主入口、客厅、卧室和书房等区域...
灵感来自植物的地下根系,系屋象征了根的支撑和连接作用。系屋的主要目标是建立一个类似于植物根系运输功能的平行空间,涵盖生活、健康、工作和学习等方面。通过缩短从入口到内部区域的距离,系屋的内部使用空间得到了扩展。减少墙壁的存在促进了房屋不同部分之间更强的连接。这种设计方法增强了生活空间的流动性和整合性,为居住者创造了一个和谐的环境。
In most traditional residential layouts, visitors follow a linear path starting from the yard and passing through the main entrance, living room, bedrooms, and study areas...
Inspired by the underground root systems of plants, The Root House symbolizes the support and connection provided by roots. The main objective of The Root House is to establish a parallel space that functions similarly to the transport capabilities of plant roots, encompassing aspects of life, health, work, and learning. By reducing the distance from the entrance to the interior areas, the internal usable space of The Root House is expanded. Minimizing the presence of walls promotes stronger connections between different parts of the house. This design approach enhances the flow and integration of living spaces, creating a harmonious and creative environment for residents.
系屋通过在户外空间中开拓可能性,探索一种近未来的居住方式。建筑、室内设计、品牌和景观在这个项目中都起着重要作用。
在大多数传统住宅布局中,访客沿着线性路径前进,从院子开始,经过主入口、客厅、卧室和书房等区域...
灵感来自植物的地下根系,系屋象征了根的支撑和连接作用。系屋的主要目标是建立一个类似于植物根系运输功能的平行空间,涵盖生活、健康、工作和学习等方面。通过缩短从入口到内部区域的距离,系屋的内部使用空间得到了扩展。减少墙壁的存在促进了房屋不同部分之间更强的连接。这种设计方法增强了生活空间的流动性和整合性,为居住者创造了一个和谐的环境。
The Root House
Non-Commercial
Architecture
2022
Architecture
2022
